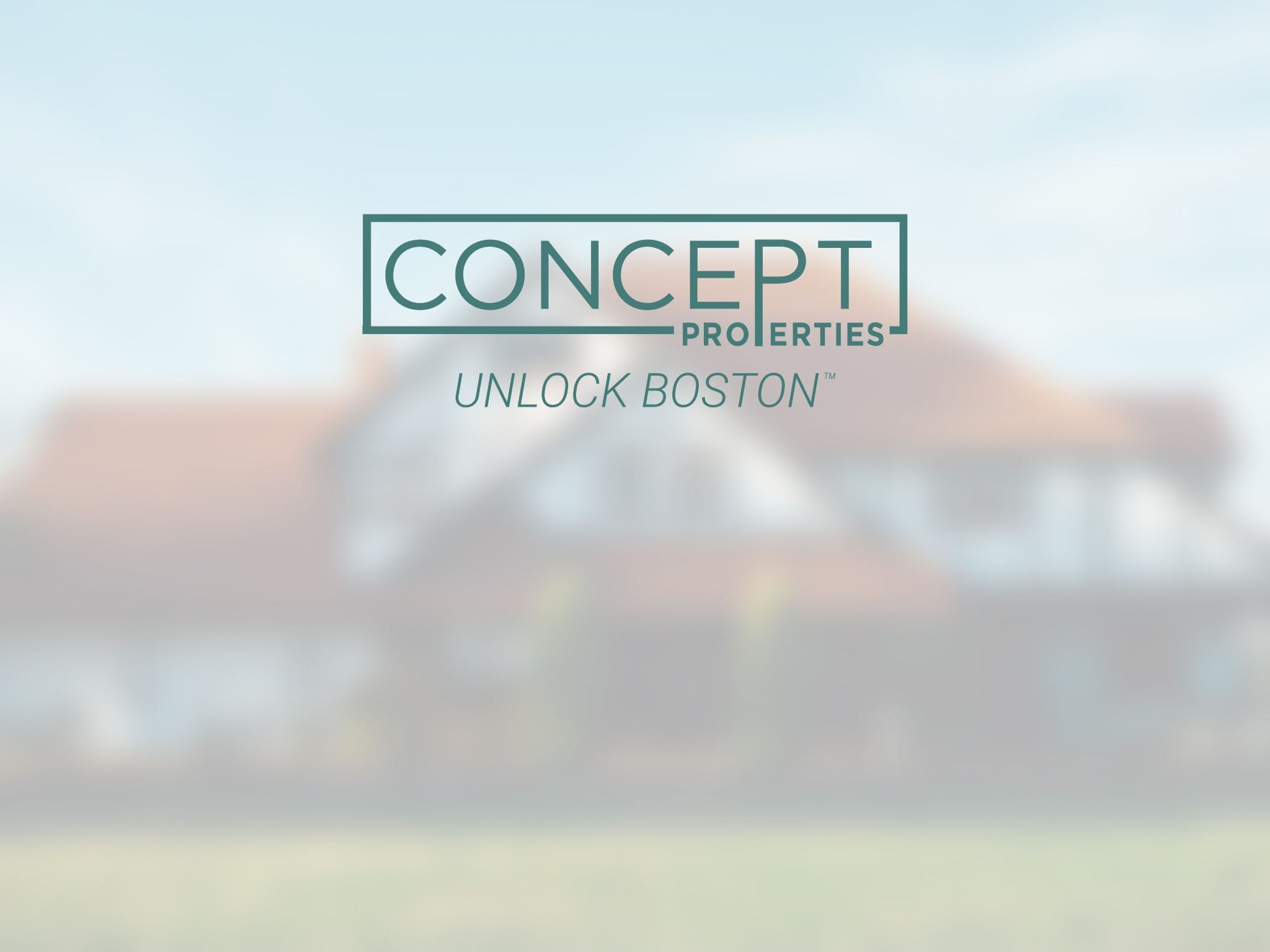Overview
- Multi-family
- 4
- 2
- 0
- 3929
- 1963
Description
Multi Family property with 4 bedroom(s), 2 bathroom(s) in Beachmont Beachmont Revere MA.
Nestled in Revere’s sought-after Beachmont neighborhood, this well cared-for two-family home offers a prime coastal location with ocean views from both units. With 4 bedrooms and 2 bathrooms across 2,203 square feet, each level provides bright, private living space — perfect for extended family, entertaining, or future house-hacking potential.Highlights include a 2024 roof, leased solar system, hardwood floors throughout, and a walk-out basement with room to expand or store. Outdoor spaces include a patio, garden, and greenhouse — a serene retreat just minutes from downtown Boston. With 5+ off-street parking spaces and less than ½ mile to Beachmont MBTA Station, this home combines lifestyle and convenience. First time offered since built in 1963, this rare gem invites its next owners to enjoy the coastal lifestyle and explore its abundant potential.
Address
Open on Google Maps- Address 204 Endicott Ave, Beachmont Revere, MA 02151
- City Revere
- State/county MA
- Zip/Postal Code 02151
- Area Beachmont
Details
Updated on August 5, 2025 at 4:16 am- Property ID: 73413408
- Price: $899,900
- Property Size: 3929 Sq Ft
- Bedrooms: 4
- Bathrooms: 2
- Garage: 0
- Year Built: 1963
- Property Type: Multi-family
- Property Status: For Sale
Additional details
- Basement: Walk-Out Access,Interior Entry,Sump Pump,Concrete,Unfinished
- Cooling: Window Unit(s),Wall Unit(s)
- Fire places: 1
- Heating: Oil
- Total Rooms: 9
- Parking Features: Paved Drive,Off Street,Paved
- Roof: Shingle
- Sewer: Public Sewer
- Water Source: Public
- Exterior Features: Balcony/Deck,Rain Gutters,Garden
- Interior Features: Ceiling Fan(s),Storage,Bathroom With Tub & Shower,Walk-In Closet(s),Living Room,Kitchen
- Office Name: LAER Realty Partners
- Agent Name: Matthew Soignoli
Mortgage Calculator
- Principal & Interest
- Property Tax
- Home Insurance
- PMI
Walkscore
Contact Information
View ListingsEnquire About This Property
"*" indicates required fields
Similar Listings
22 Ronan St, Boston, MA 02125
- $1,600,000
54 Bonair St, Somerville, MA 02145
- $2,000,000
44 Fenno St., Revere, MA 02151
- $880,000
52 Bonair St, Somerville, MA 02145
- $3,000,000











































