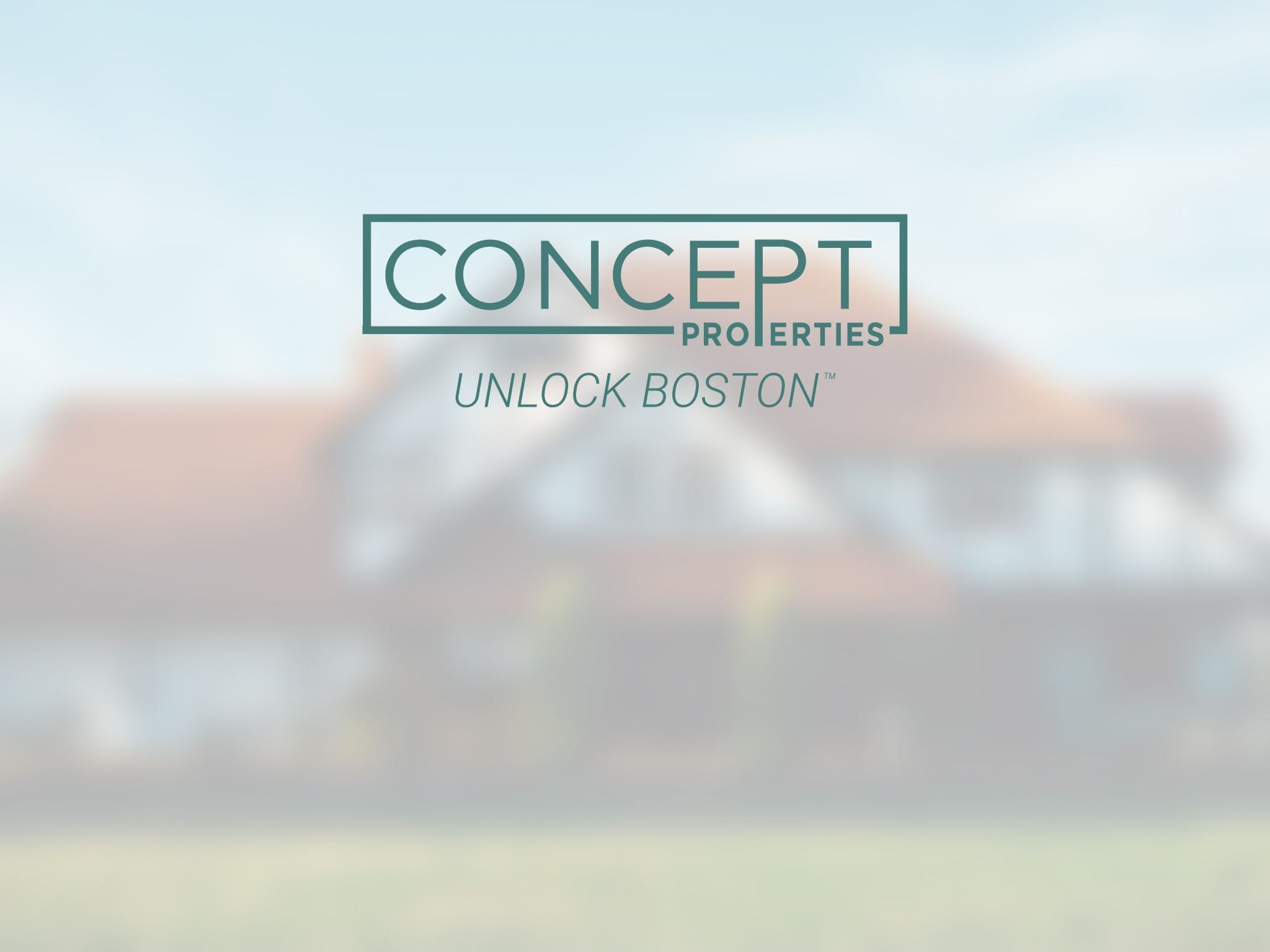152 Central St, Somerville’s – Davis Square, Somerville, MA 02145
Overview
- Multi-family
- 4
- 3
- 0
- 3049
- 1900
Description
Multi Family property with 4 bedroom(s), 3 bathroom(s) in Somerville’s – Davis Square Somerville’s – Davis Square Somerville MA.
Perfectly positioned in Somerville’s vibrant and artistic community, this home is a walker’s paradise, offering effortless access to shops, dining, groceries, and multiple transit options, all less than a 5-minute walk from your door. An investor’s dream come true (or the ultimate house hack for savvy buyers), this 4-bed, 3-bath, 3,378 sqft home is already divided into three apartments, each with tenants in place through August 31, 2026. A welcoming front porch greets you, while the second-floor balcony adds another touch of outdoor romance. Inside, glowing hardwood floors and airy living spaces are accented with thoughtful details like stained glass windows, crown molding, and exposed beams in one of the kitchens. Bright, white bathrooms feel fresh and calming, while natural light pours through the abundant windows,filling each unit. With three tandem parking spaces and steady rental income, this property offers both classic charm and financial freedom. Come view today!
Address
Open on Google Maps- Address 152 Central St, Somerville's - Davis Square Somerville, MA 02145
- City Somerville
- State/county MA
- Zip/Postal Code 02145
- Area Somerville, Somerville's - Davis Square
Details
Updated on September 11, 2025 at 4:18 am- Property ID: 73428563
- Price: $1,495,000
- Property Size: 3049 Sq Ft
- Bedrooms: 4
- Bathrooms: 3
- Garage: 0
- Year Built: 1900
- Property Type: Multi-family
- Property Status: For Sale
Additional details
- Basement: Full
- Fire places: 0
- Heating: Natural Gas,Steam
- Total Rooms: 13
- Parking Features: Paved Drive,Off Street,Assigned
- Roof: Slate
- Sewer: Public Sewer
- Water Source: Public
- Exterior Features: Balcony/Deck
- Interior Features: Storage,Living Room,Kitchen,Family Room,Living RM/Dining RM Combo
- Office Name: Griffin Realty Group
- Agent Name: Danny Griffin
Mortgage Calculator
- Principal & Interest
- Property Tax
- Home Insurance
- PMI
Walkscore
Contact Information
View ListingsEnquire About This Property
"*" indicates required fields




































