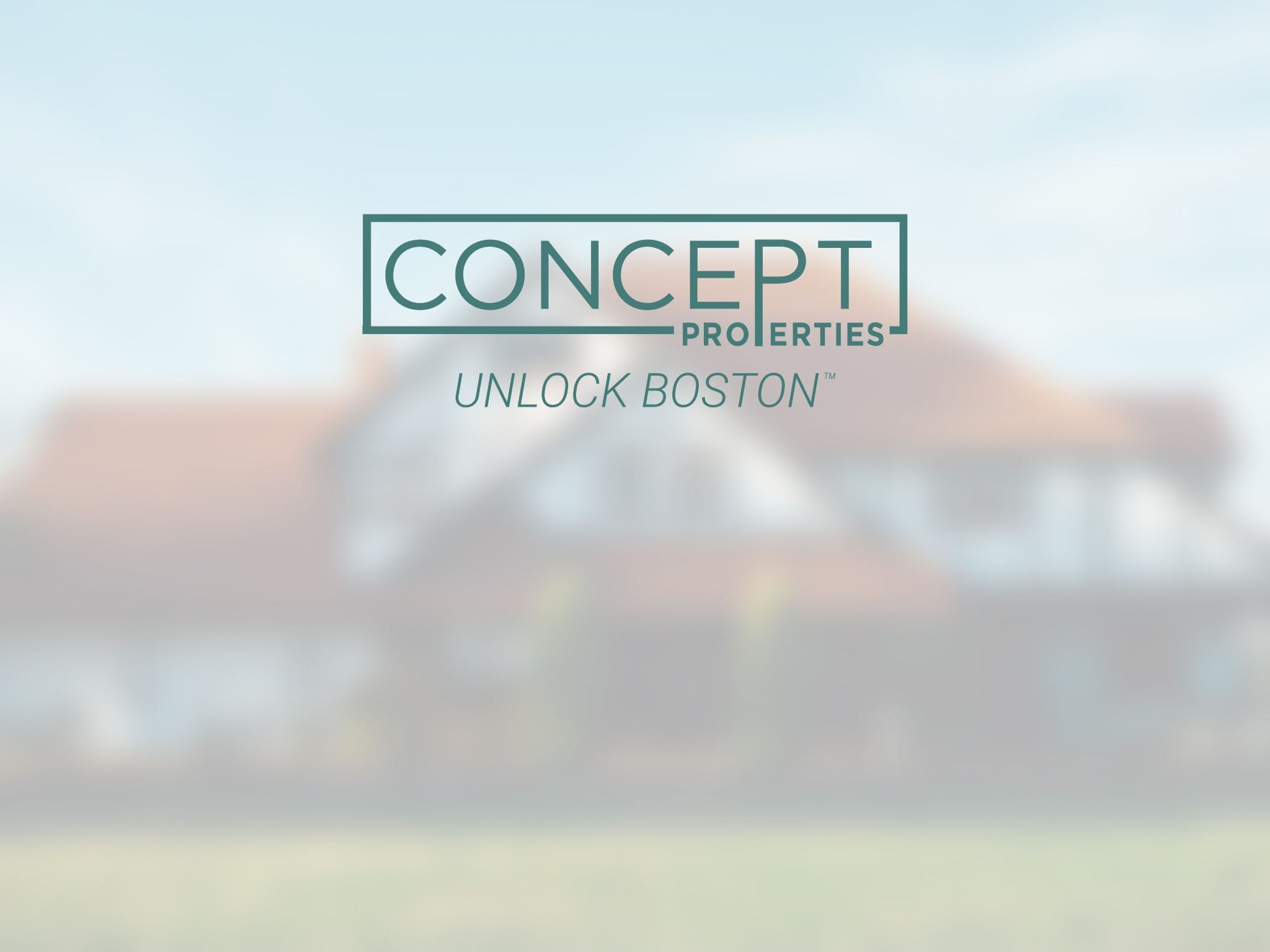67 Inman Street, Cambridge’s Mid Cambridge, Cambridge, MA 02139
Overview
- Single Family Residence
- 6
- 4
- 2
- 4098
- 1880
Description
Residential property with 6 bedroom(s), 4 bathroom(s) in Cambridge’s Mid Cambridge Cambridge’s Mid Cambridge Cambridge MA.
Mid-Cambridge | An 1880 Mansard Victorian with rare presence: grand yet human in scale, renovated stem to stern with uncommon design integrity. The interiors lean more deVOL than developer—sophisticated, warm, and thoughtfully composed. Sunlight skims across white oak herringbone floors, handmade tile, and unlacquered brass fixtures and fittings, while the kitchen’s reclaimed oak farmhouse table and 48″ AGA induction range invite both cooking and gathering. At 4200 SF, the home offers 6 bedrooms and 4.5 baths, including a lower-level en suite bedroom with separate entrance. Practical luxuries abound: a true mudroom; a generous pantry wrapped in richly saturated paint; a proper laundry room on the second floor; and—most unusual for Cambridge—a two-car garage. Outside, a deck and bluestone patio provide space for lounging and dining. Perfectly placed between Harvard, Inman, Central, and Kendall Squares, this is Cambridge living at its most refined—and most livable.
Address
Open on Google Maps- Address 67 Inman Street, Cambridge's Mid Cambridge Cambridge, MA 02139
- City Cambridge
- State/county MA
- Zip/Postal Code 02139
- Area Cambridge, Cambridge's Mid Cambridge
Details
Updated on September 10, 2025 at 4:16 am- Property ID: 73428276
- Price: $5,250,000
- Property Size: 4098 Sq Ft
- Bedrooms: 6
- Bathrooms: 4
- Garages: 2
- Year Built: 1880
- Property Type: Single Family Residence
- Property Status: For Sale
Additional details
- Basement: Full,Finished,Interior Entry,Sump Pump
- Cooling: Central Air,Heat Pump
- Electric: Circuit Breakers
- Fire places: 1
- Elementary School: Lottery
- Middle/Junior School: Lottery
- High School: Crls
- Heating: Central,Radiant,Heat Pump
- Total Rooms: 13
- Parking Features: Detached,Garage Door Opener,Paved Drive,Off Street,Deeded,Driveway,Paved
- Roof: Shingle,Rubber
- Sewer: Public Sewer
- Architect Style: Victorian
- Water Source: Public
- Exterior Features: Deck - Wood,Patio,Fenced Yard,Garden
- Interior Features: Recessed Lighting,Bathroom - Full,Bathroom - Tiled With Tub & Shower,Closet/Cabinets - Custom Built,Lighting - Sconce,Bathroom - Half,Lighting - Pendant,Bedroom,Office,Bathroom,Mud Room,Wet Bar,Internet Available - Broadband
- Office Name: Gibson Sotheby's International Realty
- Agent Name: Lauren Holleran Team
Mortgage Calculator
- Principal & Interest
- Property Tax
- Home Insurance
- PMI
Walkscore
Contact Information
View ListingsEnquire About This Property
"*" indicates required fields
































